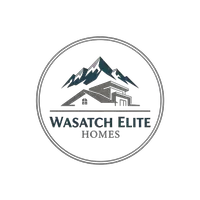654 E SCENIC DR Spanish Fork, UT 84660

UPDATED:
Key Details
Property Type Single Family Home
Sub Type Single Family Residence
Listing Status Active
Purchase Type For Sale
Square Footage 4,689 sqft
Price per Sqft $168
Subdivision Wolf Hollow Estates
MLS Listing ID 2116775
Style Rambler/Ranch
Bedrooms 4
Full Baths 3
Construction Status Blt./Standing
HOA Y/N No
Abv Grd Liv Area 2,275
Year Built 1998
Annual Tax Amount $3,488
Lot Size 0.340 Acres
Acres 0.34
Lot Dimensions 0.0x0.0x0.0
Property Sub-Type Single Family Residence
Property Description
Location
State UT
County Utah
Area Sp Fork; Mapleton; Benjamin
Zoning Single-Family
Rooms
Basement Entrance
Main Level Bedrooms 2
Interior
Interior Features Bath: Primary, Central Vacuum, Disposal, Gas Log, Range/Oven: Built-In, Granite Countertops
Heating Gas: Central
Cooling Central Air
Flooring Carpet, Hardwood, Tile
Fireplaces Type Insert
Inclusions Basketball Standard, Ceiling Fan, Dryer, Fireplace Insert, Gazebo, Microwave, Range, Refrigerator, Storage Shed(s), Washer, Window Coverings
Equipment Basketball Standard, Fireplace Insert, Gazebo, Storage Shed(s), Window Coverings
Fireplace No
Window Features Blinds,Drapes
Appliance Ceiling Fan, Dryer, Microwave, Refrigerator, Washer
Exterior
Exterior Feature Basement Entrance, Porch: Open, Patio: Open
Garage Spaces 2.0
Utilities Available Natural Gas Connected, Electricity Connected, Sewer Connected, Water Connected
View Y/N Yes
View Valley
Roof Type Asphalt
Present Use Single Family
Topography Fenced: Part, Sprinkler: Auto-Full, View: Valley
Porch Porch: Open, Patio: Open
Total Parking Spaces 6
Private Pool No
Building
Lot Description Fenced: Part, Sprinkler: Auto-Full, View: Valley
Story 2
Sewer Sewer: Connected
Water Culinary, Irrigation, Irrigation: Pressure
Finished Basement 50
Structure Type Brick
New Construction No
Construction Status Blt./Standing
Schools
Elementary Schools Canyon
Middle Schools Spanish Fork Jr
High Schools Spanish Fork
School District Nebo
Others
Senior Community No
Tax ID 55-093-0021
Acceptable Financing Cash, Conventional, FHA
Listing Terms Cash, Conventional, FHA
GET MORE INFORMATION




