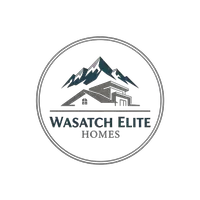2815 S MCQUEEN LN #107 West Valley City, UT 84128

Open House
Sat Oct 11, 10:00am - 4:00pm
Fri Oct 10, 8:30am - 12:30pm
UPDATED:
Key Details
Property Type Condo
Sub Type Condominium
Listing Status Active
Purchase Type For Sale
Square Footage 2,731 sqft
Price per Sqft $265
Subdivision Heather On Parkway
MLS Listing ID 2116492
Style Patio Home
Bedrooms 4
Full Baths 3
Construction Status Blt./Standing
HOA Fees $150/mo
HOA Y/N Yes
Abv Grd Liv Area 2,731
Year Built 2025
Annual Tax Amount $4,000
Lot Size 3,049 Sqft
Acres 0.07
Lot Dimensions 0.0x0.0x0.0
Property Sub-Type Condominium
Property Description
Location
State UT
County Salt Lake
Area Magna; Taylrsvl; Wvc; Slc
Zoning Multi-Family
Rooms
Basement None
Main Level Bedrooms 3
Interior
Interior Features Bath: Primary, Bath: Sep. Tub/Shower, Closet: Walk-In, Disposal, Range: Gas, Range/Oven: Free Stdng., Vaulted Ceilings
Heating Forced Air, Gas: Central
Cooling Central Air
Flooring Carpet
Inclusions Ceiling Fan, Range, Range Hood
Fireplace No
Window Features Plantation Shutters
Appliance Ceiling Fan, Range Hood
Exterior
Exterior Feature Lighting, Patio: Covered, Sliding Glass Doors
Garage Spaces 2.0
Community Features Clubhouse
Utilities Available Natural Gas Connected, Electricity Connected, Sewer Connected, Sewer: Public, Water Connected
Amenities Available Clubhouse, Fitness Center, Insurance, Maintenance, Pet Rules, Pets Permitted, Sewer Paid, Snow Removal, Trash, Water
View Y/N Yes
View Mountain(s)
Roof Type Asphalt
Present Use Residential
Topography View: Mountain
Handicap Access Accessible Doors, Accessible Hallway(s), Ground Level, Accessible Entrance, Roll-In Shower, Single Level Living, Visitable, Customized Wheelchair Accessible
Porch Covered
Total Parking Spaces 4
Private Pool No
Building
Lot Description View: Mountain
Faces South
Story 2
Sewer Sewer: Connected, Sewer: Public
Water Culinary
Structure Type Stone,Cement Siding
New Construction No
Construction Status Blt./Standing
Schools
Elementary Schools West Valley
Middle Schools Hunter
High Schools Cyprus
School District Granite
Others
HOA Fee Include Insurance,Maintenance Grounds,Sewer,Trash,Water
Senior Community Yes
Tax ID 14-26-127-038
Monthly Total Fees $150
Acceptable Financing Cash, Conventional
Listing Terms Cash, Conventional
GET MORE INFORMATION




