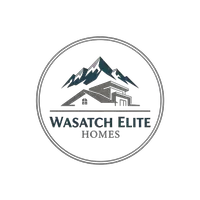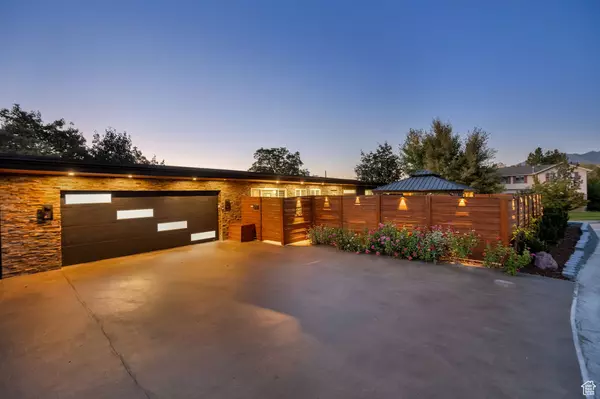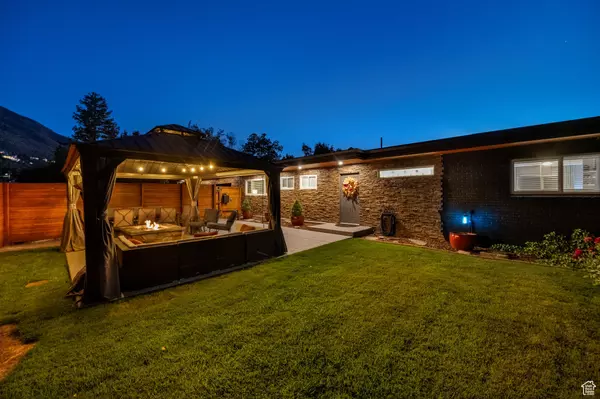4294 S FORTUNA WAY E Salt Lake City, UT 84124

Open House
Sat Oct 11, 1:00pm - 4:00pm
UPDATED:
Key Details
Property Type Single Family Home
Sub Type Single Family Residence
Listing Status Active
Purchase Type For Sale
Square Footage 3,273 sqft
Price per Sqft $442
Subdivision Mt Olympus Hills
MLS Listing ID 2101832
Style Rambler/Ranch
Bedrooms 4
Full Baths 2
Half Baths 1
Three Quarter Bath 1
Construction Status Blt./Standing
HOA Y/N No
Abv Grd Liv Area 1,500
Year Built 1957
Annual Tax Amount $4,540
Lot Size 8,712 Sqft
Acres 0.2
Lot Dimensions 0.0x0.0x0.0
Property Sub-Type Single Family Residence
Property Description
Location
State UT
County Salt Lake
Area Holladay; Millcreek
Zoning Single-Family, Short Term Rental Allowed
Rooms
Basement Daylight, Entrance, Full, Walk-Out Access
Main Level Bedrooms 2
Interior
Interior Features Alarm: Fire, Alarm: Security, Bar: Dry, Bar: Wet, Basement Apartment, Bath: Primary, Bath: Sep. Tub/Shower, Den/Office, Disposal, Gas Log, Kitchen: Second, Kitchen: Updated, Mother-in-Law Apt., Oven: Gas, Range: Gas, Range/Oven: Free Stdng., Instantaneous Hot Water, Granite Countertops, Theater Room, Smart Thermostat(s)
Heating Forced Air, Gas: Central
Cooling Central Air
Flooring Carpet, Hardwood, Tile
Fireplaces Number 2
Fireplaces Type Fireplace Equipment, Insert
Inclusions Alarm System, Ceiling Fan, Fireplace Equipment, Fireplace Insert, Gazebo, Hot Tub, Humidifier, Microwave, Range, Range Hood, Storage Shed(s), Water Softener: Own, Window Coverings, Workbench, Video Door Bell(s), Video Camera(s), Smart Thermostat(s)
Equipment Alarm System, Fireplace Equipment, Fireplace Insert, Gazebo, Hot Tub, Humidifier, Storage Shed(s), Window Coverings, Workbench
Fireplace Yes
Window Features Full
Appliance Ceiling Fan, Microwave, Range Hood, Water Softener Owned
Laundry Electric Dryer Hookup
Exterior
Exterior Feature Balcony, Basement Entrance, Deck; Covered, Double Pane Windows, Entry (Foyer), Out Buildings, Lighting, Patio: Covered, Sliding Glass Doors
Garage Spaces 2.0
Utilities Available Natural Gas Connected, Electricity Connected, Sewer Connected, Sewer: Public, Water Connected
View Y/N Yes
View Mountain(s)
Roof Type Asphalt,Membrane
Present Use Single Family
Topography Corner Lot, Fenced: Full, Secluded Yard, Sprinkler: Auto-Full, View: Mountain, Private
Porch Covered
Total Parking Spaces 8
Private Pool No
Building
Lot Description Corner Lot, Fenced: Full, Secluded, Sprinkler: Auto-Full, View: Mountain, Private
Faces East
Story 2
Sewer Sewer: Connected, Sewer: Public
Water Culinary
Finished Basement 100
Structure Type Brick,Stone
New Construction No
Construction Status Blt./Standing
Schools
Elementary Schools Oakridge
Middle Schools Churchill
High Schools Skyline
School District Granite
Others
Senior Community No
Tax ID 22-01-152-006
Acceptable Financing Cash, Conventional, FHA, VA Loan
Listing Terms Cash, Conventional, FHA, VA Loan
GET MORE INFORMATION




